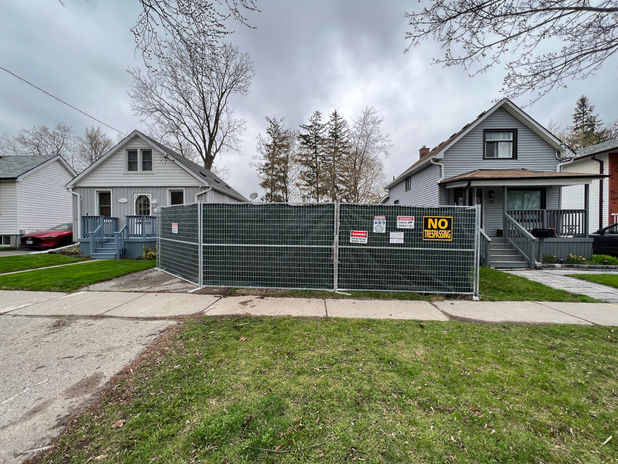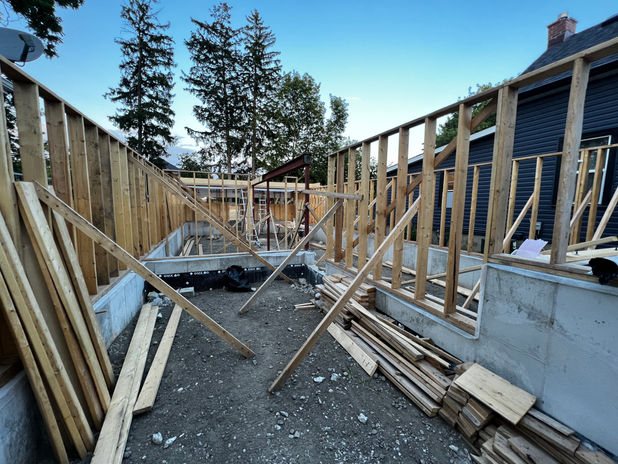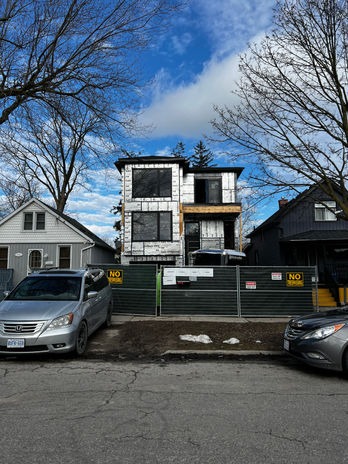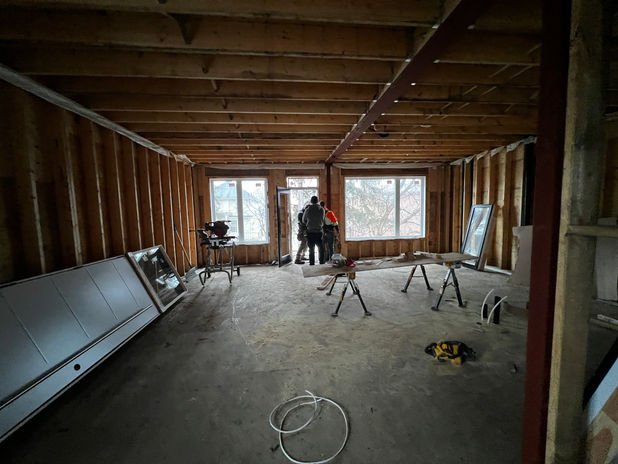top of page
647-951-7296
Oshawa New Build
This modern 2800 sq/ft masterpiece boasts an open-concept design wide engineered hardwood floors and luxury finishes. Featuring 9-foot ceilings on both levels, the basement includes a kitchenette, laundry, ensuite, and bedroom. The kitchen is highlighted by quartz countertops, custom cabinets, and premium. Additional features include automated window coverings, expansive windows, a large deck, a grand staircase, five elegant bathrooms, high-end hardware, and advanced security and systems.




bottom of page









